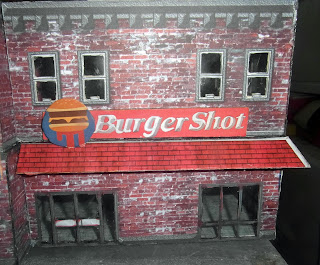 |
| Aaarggh! |
Another week and another problem, the photograph on the right shows it better than I can explain.
As I'd measure and re-measured (I always do) the dimensions for the internal floors for the three buildings, I was pretty confident that when I cut the paper pieces out for the floors, they would fit with ease and would require no more than a trim.
It seems however that printers have 'settings' which if not attended to, makes them feel unloved and so they f*ck you over by printing within their pre-set margins rather than to their maximum and can also reduce the size "to fit".
 |
| Double Aargghh ! |
This has happened for both the end buildings' upper floors (see left) and no matter which way I fiddled with them, neither would fit the other.
Rather than bodge the job, which would have been very unsatisfactory I've put this particular job on hold until I can get a re-print of the flooring.
 |
| Boring corner pieces |
Frustrated by the flooring (or rather the lack thereof), I decided to move onto the roofs, a straight-forward enough job as the roofs are merely drop-in sheets of foam-board, cut to size.
 |
| Attaching the corner supports, using my widget. |
I cut out four triangular corner supports for each of the four roofs from scraps of foam-board, more or less right angled (Foam-board is great for pressing into whatever it is your gluing it too, so it doesn't have to be 100% accurate).
I also made a widget out of another scrap of card, this time with a fairly accurate ninety degrees cut into it. This would be used to get all the heights of the four corner bits the same.
The widget had to be cut slightly different for each of the three buildings as they varied slightly, not in height, but in what internal details I had included (or not as in the case of the third building).
 |
| Add caption |
Prior to cutting the actual foam-board I made some rough and ready templates from cereal boxes, which allowing for mistakes was far cheaper than doing the same with foam-board.
It wasn't just a matter of measuring and cutting out four rectangles as I've mentioned previously the three building in my street were anything but 'rectangles'.
 |
| Oops |
The third building's roof had the extra problem I mentioned previously, when I'd designed (read slapped together) this I omitted to include the roof parapet pattern on all four internal walls - You can probably imagine my displeasure on realising this and such words as "Oh bother" and "Deary me" were obviously bandied about.
The slight gap you can see between the corner support and the roof parapet would be covered by the thickness of the foam-board used for the roof - just in case you were wondering.
 |
| Rear view of the roofs in place. |
Having cut the templates out for the roofs, fitting the foam-board versions was a lot easier and they came together quite quickly, though possibly they'll be too tight a fit once the printout for the roof is added (they may also be coloured by hand as I haven't decided yet) and once more I'll be awaiting these being printed.
The roof will also need to have some roof furniture added, if for nothing else other than to have something to hold on to take the roofs off !
There's still quite a lot of work to be done on this model, the rear staircase (another tail of yet another disaster), the rear roller-door to the first building (on the right in the above photograph) and of course all the internal detailing (aarghh) and as I've already got some of the internal detailing "ready to go" this is what I'll be posting next week.
So, until next week, that's it and if you're reading this I hope you've found something of interest. this week,
If you wish to find out what I've been up to on my Gladiator blog you can find out
HERE.


















































